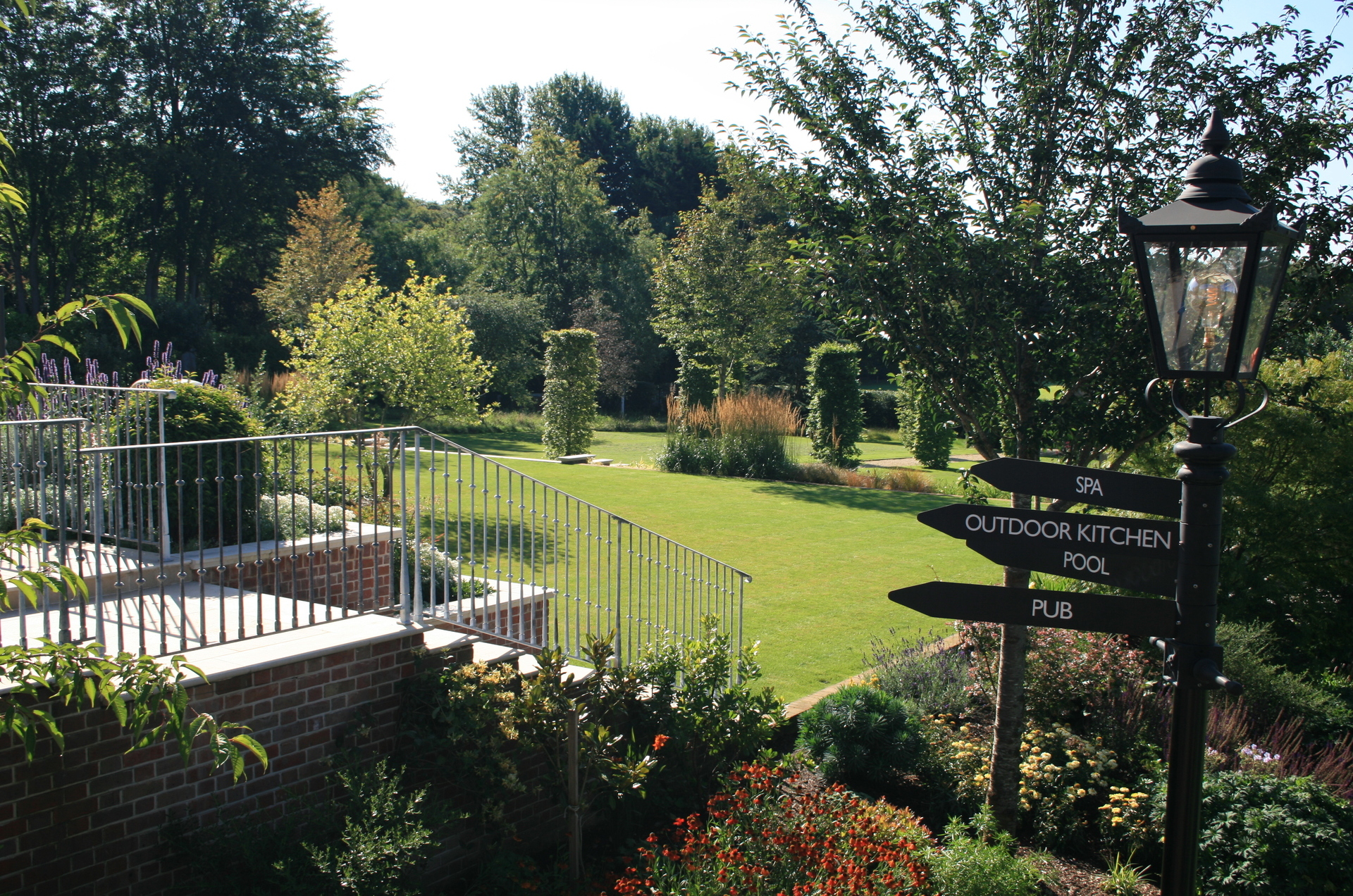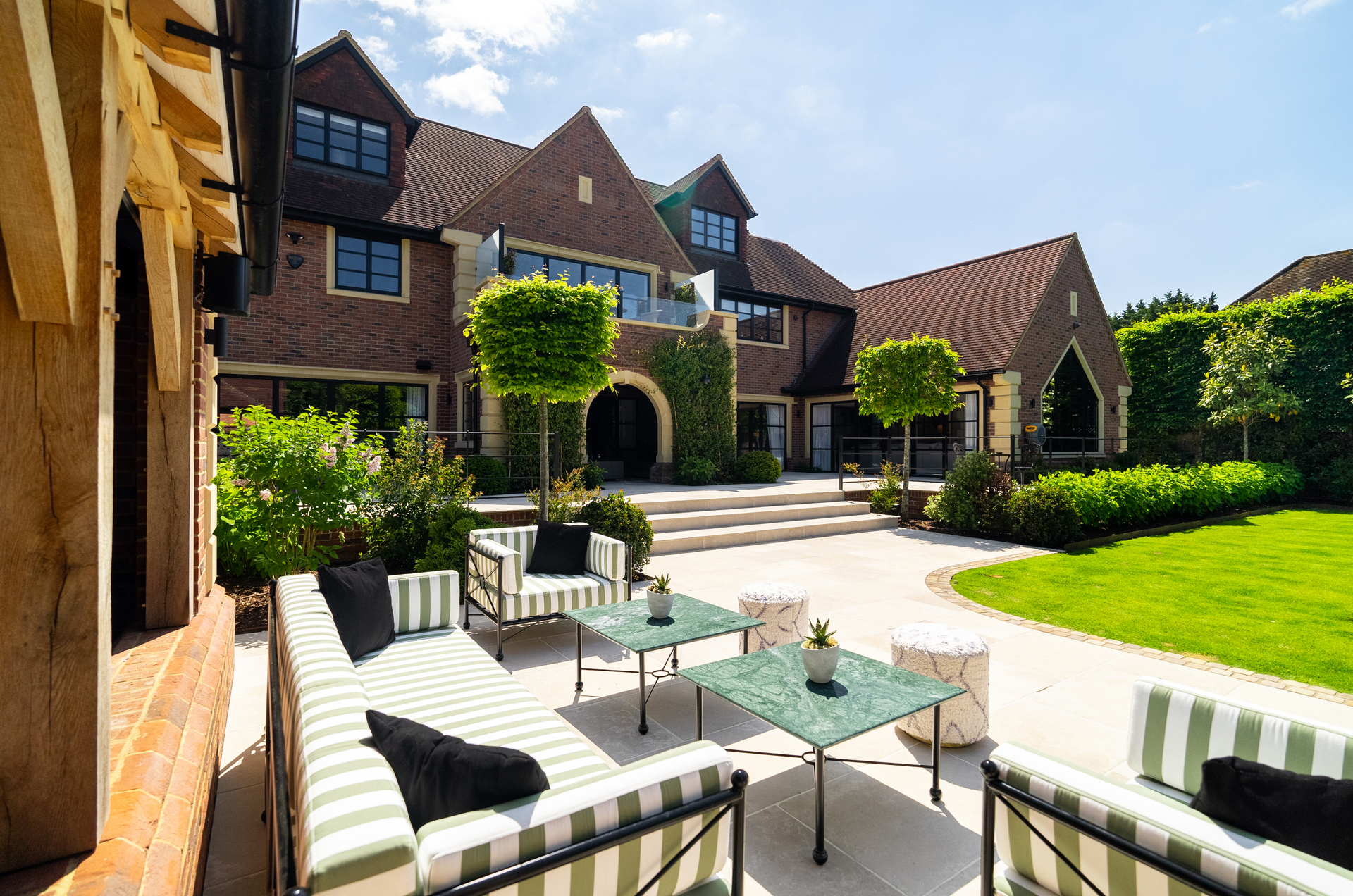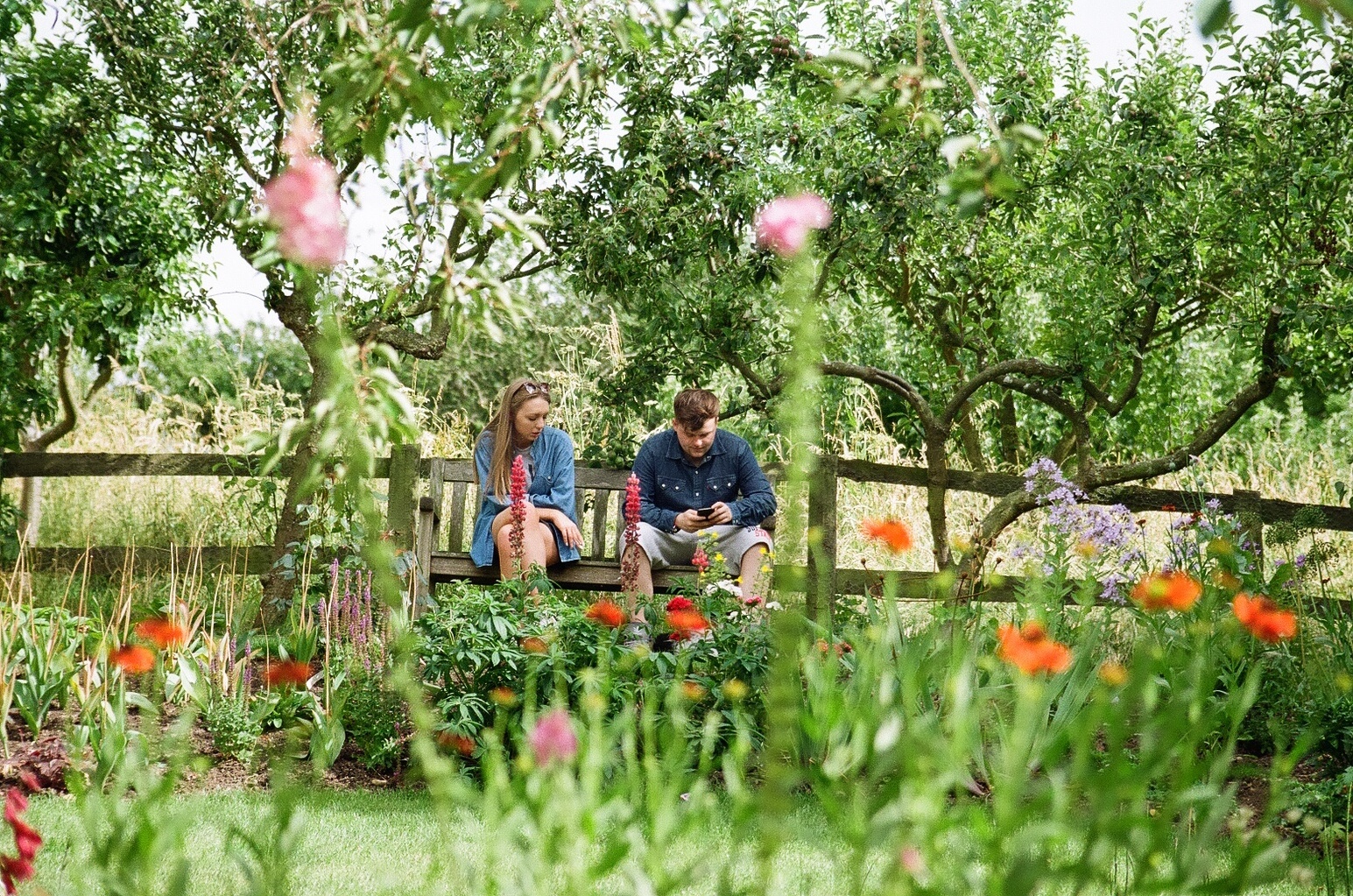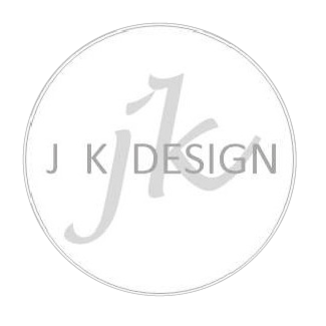
JOHN KENNY GARDEN DESIGN
We work collaboratively with our clients, listening to their needs to ensure that the garden design brief is clear and interpreted correctly in the finished masterplan. Our aim is to reflect the styling, decoration and colour palette of the clients home so there is a strong visual relationship between the inside and outside spaces
Once an enquiry has been received, an initial site visit will be arranged to view the garden and discuss your brief and budget. This visit allows you to share your aspirations for the garden.
It offers you the chance to get to know us and how we work so you can feel confident that your hopes for the garden can be realised. During the visit, we start to analyse the site and build a picture of your gardens opportunities and challenges. This analysis, together with your brief, forms the basis for the design
After acceptance of our design fees, we carry out a full comprehensive garden survey noting all site information. This is essential to identify potential challenges, get the designed proportions correct and calculations for the construction estimate.
The survey records; dimensions, ground levels using the latest laser level apparatus, existing features, significant views/vistas, mature planting, services, difficult terrain and ground conditions. Soil testing for texture, PH and nutrient analysis will help to compile a planting scheme suited to your soils and setting
Outline plans will be drawn up for us to discuss – this is a key stage! Its the opportunity for us to refine the ideas. It should fufill your aspirations before we draw up the final masterplan
Now we work up a fully detailed garden design and specification document for all hard and soft landscaping elements. Three dimensional colour sketch work also helps to convey the design. This should reflect the journey you took with us through the process
Once agreed, the masterplan and associated documents can be submitted for costing and subsequent construction





Initial Consultation

Site Survey & Analysis

Sketch Concepts

Masterplan

Planting Design

Specification Documents

Construction drawing & tendering documents

Construction & site supervision

Maintenance Plan

Landscape & Garden Management Advice
See our recent garden design projects.




